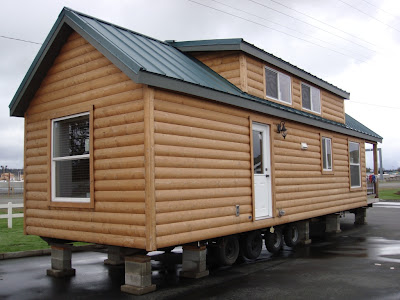
 While I have spent the last 35 years working on some of the largest projects in Canada, now I want to work on some of the smallest...Laneway Homes. For this reason, I have established Laneway Cottages Inc. (www.lanewaycottages.ca) to take advantage of pending zoning changes in Vancouver, and other Metro municipalities.
While I have spent the last 35 years working on some of the largest projects in Canada, now I want to work on some of the smallest...Laneway Homes. For this reason, I have established Laneway Cottages Inc. (www.lanewaycottages.ca) to take advantage of pending zoning changes in Vancouver, and other Metro municipalities.To create affordable units, with minimal disruption to homeowners and neighbours, I have been exploring the feasibility of using factory produced modules for the laneway homes. (These should not be confused with the relocatable factory modules I have been proposing as affordable housing on vacant lands. See below.)
 In discussions with city planners, I discovered that what I thought would be a preferred approach for a cottage on a 33' lot will not be allowed under the planning guidelines currently being prepared. More specifically, I thought a single 12 wide module, between 30 and 40 feet in length, would be ideal for many narrow lots. It would allow two parking spaces, and need not be more than a single storey. However, the city's preference is a building with similar dimensions to a double car garage, even if it is 1 1/2 storeys high. Alternatively, they might reconsider the requirement for two parking spaces.
In discussions with city planners, I discovered that what I thought would be a preferred approach for a cottage on a 33' lot will not be allowed under the planning guidelines currently being prepared. More specifically, I thought a single 12 wide module, between 30 and 40 feet in length, would be ideal for many narrow lots. It would allow two parking spaces, and need not be more than a single storey. However, the city's preference is a building with similar dimensions to a double car garage, even if it is 1 1/2 storeys high. Alternatively, they might reconsider the requirement for two parking spaces.This discussion came to mind this past weekend as I traveled down to Portland Oregon. On the way, I came across numerous recreational vehicle lots selling precisely what I have been proposing....12' modular 'cottages' that could be sited along the rear portion of a lot. They come in all styles, many with 4 foot 'lofts'. Inside, they are surprisingly spacious. And all under 400 sq.ft. in size.

 interestingly, these units are classified as Recreational Park Trailers! However, unlike those primarily designed as temporary living quarters for recreation, camping and seasonal use, these are built quite similarly to a regular built home.
interestingly, these units are classified as Recreational Park Trailers! However, unlike those primarily designed as temporary living quarters for recreation, camping and seasonal use, these are built quite similarly to a regular built home. While these designs are not necessarily exactly what I would create, they do have a certain appeal...especially considering the price...between $50,000 and $75,000 USD. Fully Furnished! I am now going to explore the feasibility of bringing one to Vancouver, just to show planning how well it could fit on many narrow lots. Stay tuned!
While these designs are not necessarily exactly what I would create, they do have a certain appeal...especially considering the price...between $50,000 and $75,000 USD. Fully Furnished! I am now going to explore the feasibility of bringing one to Vancouver, just to show planning how well it could fit on many narrow lots. Stay tuned!


No comments:
Post a Comment